The Arrowhead house
Here are a few photos of the new house, taken before I bought it. It is located about 100 yards from Lake Arrowhead on the north side of the lake just across the road from the UCLA Conference Center. These photos are not very good but show the state of things when I bought the house.
The house is on what passes for a “busy street” here as it is the main route during the day for trucks and cars headed for Blue Jay, an adjacent village. At night it is quiet and the noise is not intrusive anyway. I’m planning to add double pane windows and glass doors which will reduce the noise further. The house is on a large lot (1/3 acre) and the entire lot is level and street level, not common up here. It does have a long, rather narrow driveway and I plan to widen that.
The plan is a modified “A frame” which I’m not enthusiastic about in general, but the location, lot and setting sold me. The “Great Room” includes the kitchen, the living and the dining. It
The kitchen is part of the “Great Room” but is big enough and has old but adequate appliances. The layout will be nice for family holidays and my daughter-in-law is already planning for Thanksgiving. The dining room set will also be replaced as it is too large foe the space.
I bought the house for this room and the yard. This room is the size of the house floor plan and is a perfect place for kids to have fun without driving their parents nuts. It is also a great room for watching football games and imbibing in a few adult beverages. There is a wall to the right that hides an office. When the contractors were replacing some mold damage, I had them modify a storage area.
This shows a small part of the yard which extends about 75 feet to an access road behind the house. Access roads up here are similar to alleys in cities as they provide access to some homes and to some garages. This house does not have a garage but I plan to build one at the rear of the lot and opening onto the access road. I have talked to a company that builds them and their work is great. They have a show room in Ontario, about a half hour away, and I have looked their garages. The garage will be 20 x 24 feet, and will have a workshop area that is 4 x 20 feet. It will be wired for the power tools I have, will be insulated and heated for winter. I’m not going to get to it until next summer.
In the center of the photo is a small bridge that crosses a seasonal stream that runs across the lot to a larger stream along the lot line on the east side. The stream even has a small water wheel which is all silted up but I will see if it can be refurbished before next spring. It runs from snow melt to about July 1. The water wheel actually runs on a fountain pump which needs to be replaced.
Here is the yard from the bridge. The distance to that far corner is about 120 feet. There is a nice access road running along the back fence and I will put the garage in that corner. It will be 20 feet deep and 24 feet wide. That will not take that much of the yard and the access road is a safer exit than the relatively busy street in front of the house where the driveway exits. The grass was very long there but I cut it down.
Here is another view from the jacuzzi and across the fence toward the other back corner. There is a larger creek there which runs all year and which goes under the access road through a culvert. I will have to figure out a way to keep Winston from wading out under the road. Also, the coyotes from coming in after a nice fat bassett hound.
The grass is so long that the two foot high stone wall that separates the higher yard from the lower yard is mostly hidden.
There are two large decks across the back of the house. The upper will be a good summer casual dining area. The lower is off the family room and I will add a dog door there for Winston. The photo shows the side of the house and the end of the lower deck where steps come down from the driveway.
The roof was replaced as soon as escrow closed. No insurance company will now insure a home up here with a wood shake roof. Photos show that process below. I also fenced the yard with kennel wire to keep Winston in.
Just a short distance from the house is Tavern Bay Beach Club. This is a beach area reserved for members of the lake association. It has parking, a snack bar and play areas for kids. My grandchildren will love it.
That is my older grand daughter at the club. It was a cell phone camera so, of course, it cut most of her off.
This shows the play areas and snack bar.
I have a few new photos to add. First, a couple of the cabin I rented for a month while I waited for the deal to go through.
This was the living room and is a perfect “mountain cabin” example. The layout was a bit broken up as it dated to 1947 and the owners had been adding on to it over the years. I do like that living room wall, though.
Winston enjoyed the place, as well. There were no fences so I had to really watch him. Twice he took off after coyotes and reluctantly came back when called. I think he could handle one coyote but there is usually a pack around the corner.
Here is the living room with my own furniture in it. The bedrooms are shown below.
This bedroom is to the right and has a large dresser and closet.
This one is to the left and also has a dresser and closet. The pillow shams still need pillow.
Here is the upper deck with my patio furniture on it plus a new barbeque. The old plastic stuff in the background I gave to the roofers and they hauled it off.
Here the shake roof is off. Those two chimneys are for the fireplace and the FRanklin stove in the family room below. Besides being ugly, they are dangerous, I think. In fact, when we enclosed them, the chimney guy who put the sheet metal cap on the “chase” found that the larger chimney had separated inside so, instead of three layers of metal, there were only two. He fixed it.
Here, the roofers are working. The old roof had no insulation except what the shakes would provide. I added a layer of insulation, which doubled the price, of course. The insulation is foam, covered by metal foil. It goes on the roof, which is 2×6 tongue-in-groove. Plywood sheets go over the foam, then a layer of black waterproofing like tar, then the shingles.
Here is the new roof complete. The shingles are a new reflective type that is supposed to reflect a lot of sunlight in summer, cooling the house. I was afraid they would be too white but they look fine to me. There is supposed to be a tax rebate for using them. I guess I’ll find out next year but by that time the state will probably be bankrupt, so I’m not counting on anything.
Here is the top of the chase, which encloses the two chimneys and looks much better. The weather has been warm thus far so I have only had the fire going a couple of nights. We fired up the Franklin stove in the family room one night a week ago or so and the room got so warm we had to open doors. I’ll have to adjust the size of the fire in that one.
When all the boxes are gone from the bedrooms and family room, I’ll take some photos of those. I realize I’m going to have to get rid of a lot of books. I have boxes of books everywhere.
Winston and I are settling in. Fall is coming and the apples are ripening.
Here is Winston under the apple trees.
Here is a view of some fall foliage and the east end of the upstairs deck.
The house in winter is seen here.
I sold this house in 2012 after I had trouble with the altitude, totally unexpected. I now live in Tucson AZ.
That house is described here,



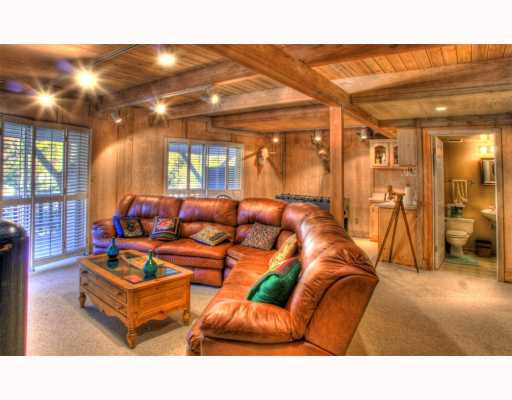
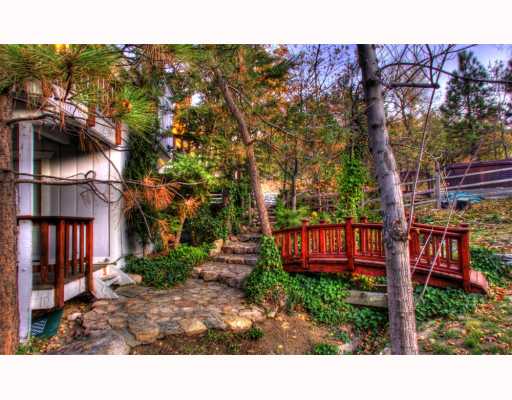
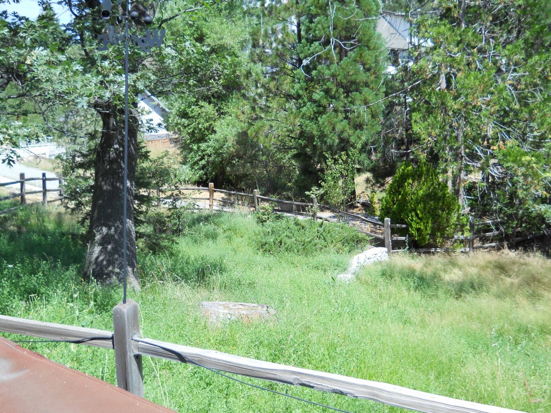
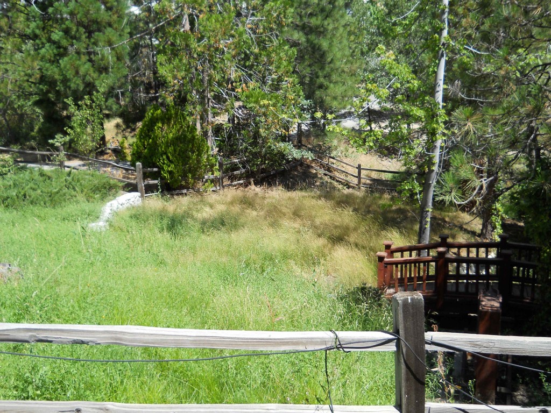


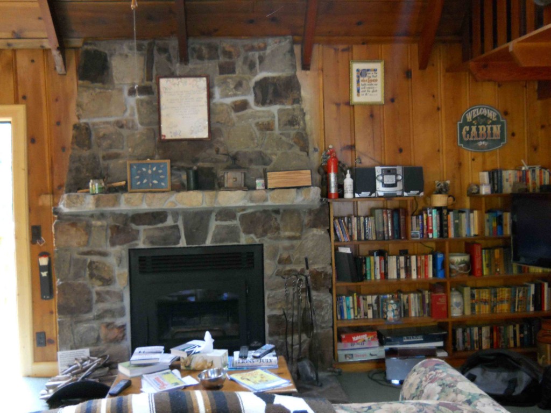
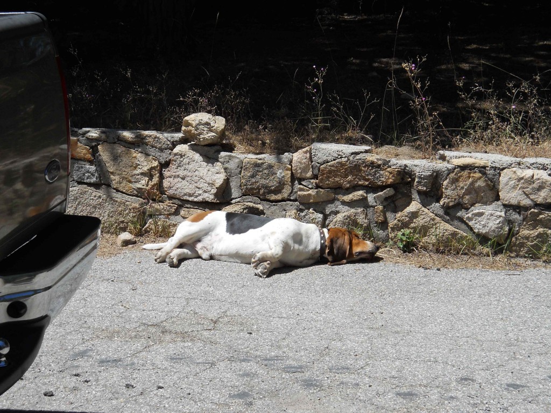
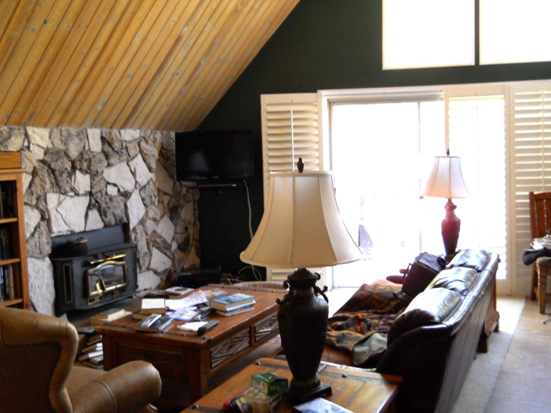
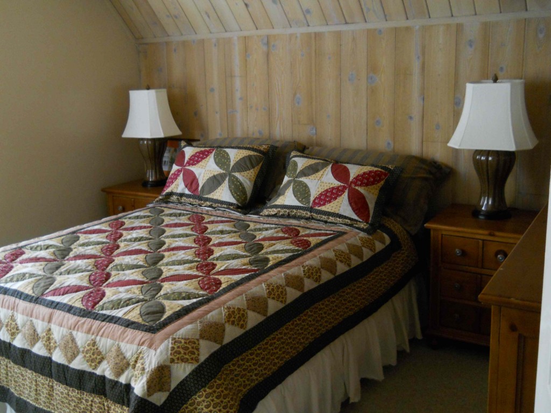
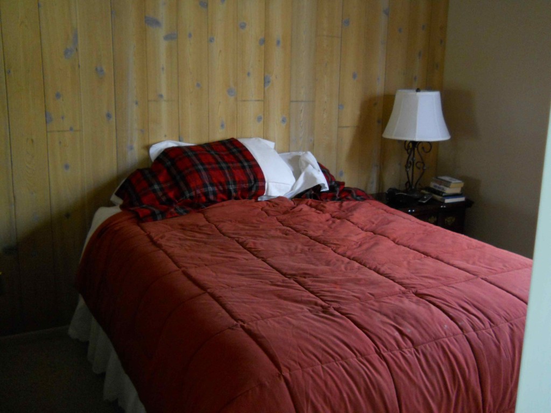
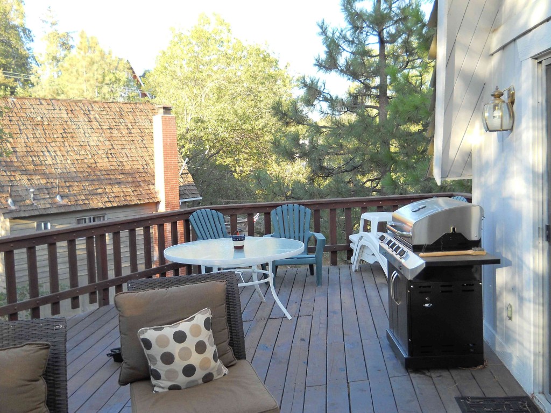
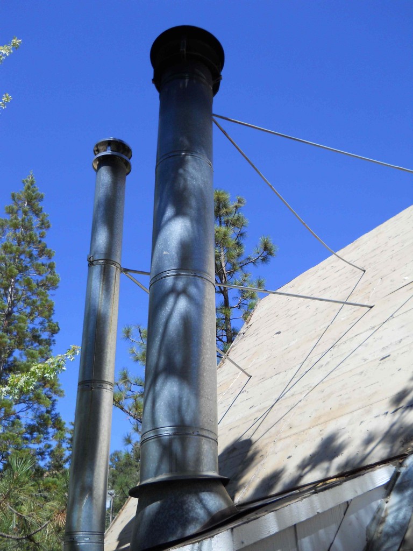
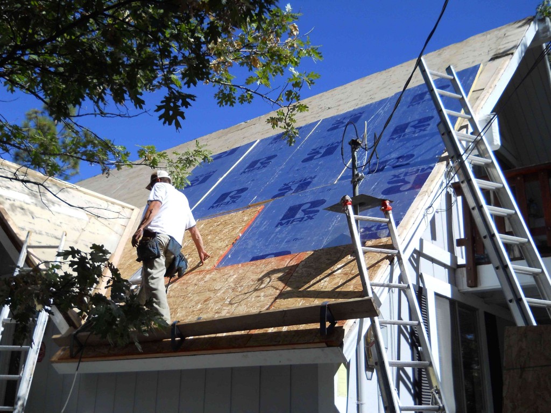
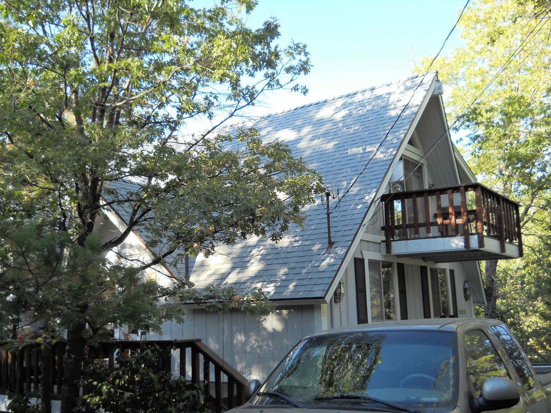
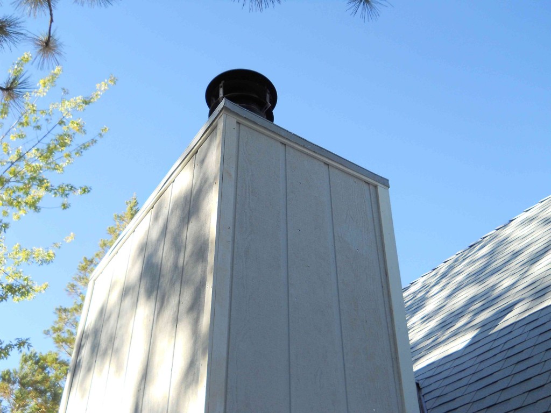
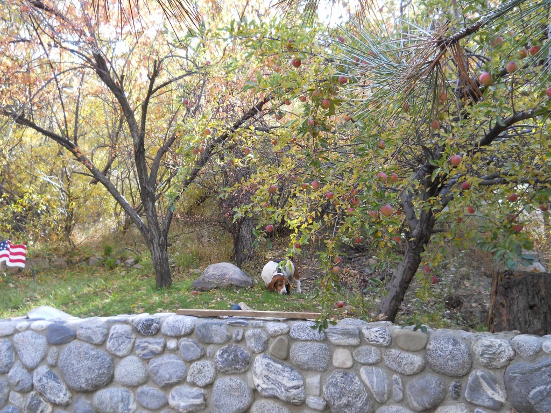
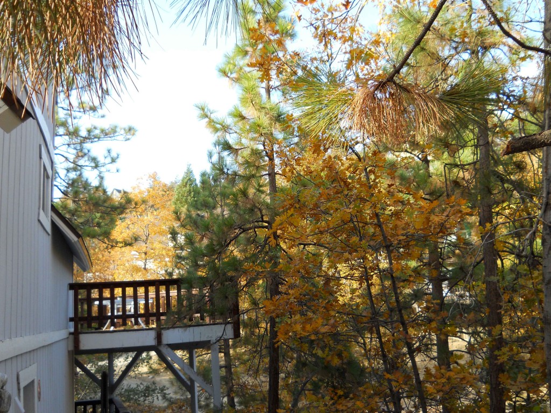
Charming outside and in, with a great lot. But the family room is what would have sold me, too. Congratulations!
Winston and I could get along with an office and one bedroom, as we are now. However, I expect visitors and have planned accordingly. My daughter-in-law had “an intervention” with me about the subject of moving to Tucson. It is too far and I was going to be sharing that house with some people who do not seem to like my children and grandchildren. Or even me, that much.
I have five children and want to be close with all of them. Since they are all in California, that determines the state. One lives in northern California but the others are local. I was also thinking about things that growing kids like to do. My first instinct was the sailboat but I learned, a bit too late, that I am no longer up to handling a 40 foot race boat, even a comfortable one. We did take my grandson to Catalina last summer and I will miss sailing but age gnaws away at us, no matter our desires. The boat has been sold.
I even have two ex-wives in southern California who seem to enjoy my company from time to time. One was over almost every day last week.
Plus, I am downsizing and no longer feel the drive of ego to “Keep up with the Joneses.” My keeping up instincts were always more about new sails for the raceboat than houses, anyway.
What a beautiful house. Great location and great pictures. Very charming! Well Done!